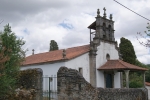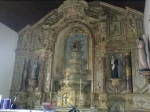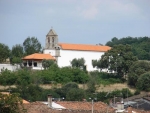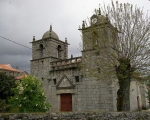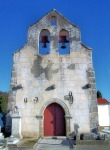DirectoryENG
Date: 14th century (conjectural) / Modern Age
Description: Mannerist church with a rectangular plan, with a rectangular porch. It has a single nave. All elevations are covered by a basement and cornice with wedges topped by spires. The interior space has walls plastered and painted blue. The choir has wooden balustrades and stairs on the Epistle Side. You can see four side chapels of perfect arches, the access to the choir and the churchyard and the holy water font.
State of Conservation: good.
Source: Património dos Concelhos da Terra Fria Concelho de Bragança VOLUME II
Dating: it may have been built or rebuilt in 1757.
Description: access to this large temple is done by a wide staircase. In the churchyard there is a church garden sink of holy water from the ruined Chapel of Santa Eulalia, where is said to have existed in the town of Medea. In the grand facade stands out the high Bell Tower of three records. Inside there are 9 altars carved polychrome; a pulpit; the baptistery of granite and the high altar with the national arms.
State of conservation: good.
Legends and Traditions: a house in the Fountain of the Moor Street, in the neighborhood of Pereiro, the memory remains the site of the old parish church. It is a stone with the date 1622. The main religious festivals of this village are from São Sebastião (on the 3rd Sunday of January), St. Apolinário (the last Sunday in July) and Nossa senhora da Assunção (15th of August). Here also conducts a biweekly (Wednesday) fair (8 and 26 of each month) and an annual fair (December 8).
Source: Património dos Concelhos da Terra Fria Concelho de Bragança VOLUME II
Dating: Church of medieval roots, rebuilt in the late 18th century.
Description: the entrance may be earlier than the reconstruction of the Church, in the late 18th century. The inside features a ship of plain walls. In the background, on the side of the Gospel, is the baptismal Chapel and further arise the north side access door and two Windows. On the side of the Epistle is the pulpit with a railing of carved rocaille, which accesses by stairs located in the sacristy. The chancel, of rectangular plan has granite slabs on the ground, two Windows, and walls covered with lime.
State of Conservation: good.
Location: Parada, Bragança
Source: Património dos Concelhos da Terra Fria Concelho de Bragança VOLUME II
Date: the primitive church would be medieval, possibly of the 13th or 14th century, of which only the Romanesque vestibule is conserved.
Description: the rugged-looking and quite narrow facade had a porch. It has a perfect back arch portal with three archivolts. The BellTower, built of plastered masonry, will be the result of an 18th-century addition. The lateral portal, located on the side of the Epistle, has a triangular pediment which houses an image of the Patron Saint, St. Mary Magdalene and features an inscription. The interior of one ship, the soil is coated the granite slabs and decoration boils down to two altarpieces of carved Baroque that flank the transept and a pulpit, platform and granite staircase.
State of Conservation: good
Legends and traditions: in Grijó de Parada there is a hill called ModorraTower, where they took the stones for the reconstruction of the Church. It is possibly a castro or a defensive stronghold.
Source: Património dos Concelhos da Terra Fria Concelho de Bragança VOLUME II
Date: for some authors the church is of the 16th century.
Description: the church has the main entrance covered by a portch, inside of which you find a sink of rock. For this church a set of boards, discovered for the priest Francisco Videira Pires that represent scenes of the life and death of Christ as the Quo Vadis, the meditation of St. Peter, the women saints next to Christ on the Cross and the punishment of St. Peter.
State of Conservation: reasonable
Location: São Pedro de Sarracenos, Bragança
Source: Património dos Concelhos da Terra Fria Concelho de Bragança VOLUME II
Date: Modern era (conjectural).
Description: The Church has a longitudinal plan. The portal has gentle curves and is topped by a triangular pediment. In the ship there are tiles on the siding, tiled floors, wooden ceiling. Coverage of wooden head is decorated with folk painting, depicting Christ and the Apostles.
State of conservation: good.
Legends and traditions: the main parts are dedicated to our Lady Nossa senhora do Rosário (1st Sunday in October), Santo Estevão (December 26th) and our Lady Nossa Senhora da Assunção (August 15th).
Date: Modern era (conjectural).
Description: The façade stands a straight portal. In the single-nave floor is tiled and wooden ceiling is lined with popular painting, depicting scenes from the life and death of Christ and the patron saints. Beside the altar of the sacred heart of Jesus, there is an image of our Lady of Bethlehem and the chapel of the souls there is a sculpture of Christ on the cross. The altar of the presbytery is of gilt and polychrome. It has an image of the painting of San Julian in the ceiling and painting of the Santissima Trindade, of 18th-century.
State of conservation: good.
Date: modern age
Description: directly in the portal is a triangular pediment, which houses a niche with the image of Santo Estevão, which appears round porthole. Inside there are altars of gilded and polychrome carving. On the altar are the images of Santo Estevão and Santo Andre. Legends and traditions: this parish celebrate the holidays of Santo Estevão, also known as boys fest or Caretos fest (December 26th).
Description: Moimenta’s Church dominates the whole architecture of the village. Its main façade, with simple lines, in contrast to the magnificence of the square towers in Romanesque style and the artistic elegance of the granite balustrade. One of the largest in the region, must be probably the largest in the municipality of Vinhais.
Assessment: Is the public property Decree No. 516/71, 274 DG, 22 November 1971…
Description: It is not possible to date its construction, which is attributed to the Goths, but it is believed that the Church backs to the pre-Romanesque, between the 9th and 10th centuries, having been subsequently extended, probably in the 13th century. On its façade are carved images representing the Holy Trinity, considered by some historians the oldest representations of gender in Portugal. At the door you can see the brand of the Horseshoe and a horse that embodies one of the many legends surrounding the temple.
Rating: Monument of public interest – Decree No. 95/78, DR. 210, 12 September 1978.
Opening hours: Visits by appointment

