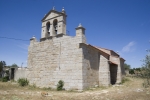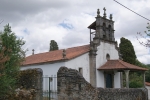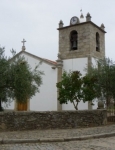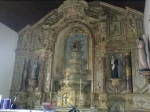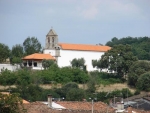DirectoryENG
Dating: 12th and 18th centuries
Description: The church is dedicated to Saint Leocádia. The interior is made of an only ship divided in three. The interior covering is made of wood. Next to the epistle is the chapel of Saint Christ, workmanship dated of 1692. This configuration corresponds to a renewal of the medieval temple of which it stills preserve some signals, visible in the arc. In the area of the diocese, this church is one of the few where the main entrance has a lateral disposal. We are thus before a blind main façade, to the similarity of leoneses and Castilian models.
Source: in MOURINHO – António Rodrigues – Arquitetura religiosa da diocese de Miranda do Douro-Bragança, Sendim, 1995. RODRIGUES, Luís Alexandre – De Miranda a Bragança: arquitetura religiosa de função paroquial na época moderna, Dissertação de Doutoramento em História da Arte apresentada à Faculdade de Letras da Universidade do Porto, Bragança, 2001 (3 volumes).
State of conservation: good
Legends and Traditions: The people say that the façade is closed because during the Spanish domain the lateral entrance started to be the main one, for the reason that the main façade was facing toward the invading country (Spain).
Date: the primitive church would be medieval, possibly of the 13th or 14th century, of which only the Romanesque vestibule is conserved.
Description: the rugged-looking and quite narrow facade had a porch. It has a perfect back arch portal with three archivolts. The BellTower, built of plastered masonry, will be the result of an 18th-century addition. The lateral portal, located on the side of the Epistle, has a triangular pediment which houses an image of the Patron Saint, St. Mary Magdalene and features an inscription. The interior of one ship, the soil is coated the granite slabs and decoration boils down to two altarpieces of carved Baroque that flank the transept and a pulpit, platform and granite staircase.
State of Conservation: good
Legends and traditions: in Grijó de Parada there is a hill called ModorraTower, where they took the stones for the reconstruction of the Church. It is possibly a castro or a defensive stronghold.
Source: Património dos Concelhos da Terra Fria Concelho de Bragança VOLUME II
Date: 14th century (conjectural) / Modern Age
Description: Mannerist church with a rectangular plan, with a rectangular porch. It has a single nave. All elevations are covered by a basement and cornice with wedges topped by spires. The interior space has walls plastered and painted blue. The choir has wooden balustrades and stairs on the Epistle Side. You can see four side chapels of perfect arches, the access to the choir and the churchyard and the holy water font.
State of Conservation: good.
Source: Património dos Concelhos da Terra Fria Concelho de Bragança VOLUME II
Dating: Church of medieval origin transformed during modern time
Description: A church of Romanic origins of only one ship, divided in four by three diaphragm arcs supported by abutments, with a main chapel and sacristy. The walls are of stonework and the ceiling is wooden.
State of conservation: very good
Dating: Church of medieval roots, rebuilt in the late 18th century.
Description: the entrance may be earlier than the reconstruction of the Church, in the late 18th century. The inside features a ship of plain walls. In the background, on the side of the Gospel, is the baptismal Chapel and further arise the north side access door and two Windows. On the side of the Epistle is the pulpit with a railing of carved rocaille, which accesses by stairs located in the sacristy. The chancel, of rectangular plan has granite slabs on the ground, two Windows, and walls covered with lime.
State of Conservation: good.
Location: Parada, Bragança
Source: Património dos Concelhos da Terra Fria Concelho de Bragança VOLUME II
Date: for some authors the church is of the 16th century.
Description: the church has the main entrance covered by a portch, inside of which you find a sink of rock. For this church a set of boards, discovered for the priest Francisco Videira Pires that represent scenes of the life and death of Christ as the Quo Vadis, the meditation of St. Peter, the women saints next to Christ on the Cross and the punishment of St. Peter.
State of Conservation: reasonable
Location: São Pedro de Sarracenos, Bragança
Source: Património dos Concelhos da Terra Fria Concelho de Bragança VOLUME II
Description: In 1580 and 1587 was founded by Judge Dr. Antonio Alvares Ferreira and his wife, D. Helena de Nóvoa, having come to integrate 112 nuns. The degradation of the building was caused by a large fire in 1838. It closed in 1879, year in which part of the building was sold for the construction of the current Town Hall.
Description: Church belonging to a baroque convent remodeled and adapted recently to the Municipal Library, but maintaining parts of the primitive structure. The convent was constructed by friars of the Order of the Santíssima Trindade. The church was later constructed between 1718 and 1728, being the library here installed in 1999.
State of Conservation: Very good
The Convent of Balsamão has a part reserved for guests – House Retreat and Rest of Balsamão with central heating, 37 rooms with private bathroom, lounge andsatellite TV, conference room meetings or seminars, restaurant, bar and party hall for weddings, baptisms and
other gatherings.
The retreat house and rest of the Convent of Balsamão, as the name implies, is intended to spiritual retreats, courses, seminars, or simply relaxing a vacation away from the hustle of big cities.
People who are Hosted in the Convent may participate in the prayers of the religious community, if they so wish.
Balsamão!
Silence that speaks, refreshing breezes, warm heat, wind that shakes, perfume inebriates, bringing faith, hope it inspires, ignites charity, peace that passes, God who reveals himself!
Vieux of Oranges-trees cloister.
The Convent of Balsamão is located in the north-east, Trás-os-Montes, in the heart of Bragança county, at 57 km from the city, 17 km away from Macedo de Cavaleiros and 4 km from the village of Chacim. The Balsamão hill is watered by river Azibo, in the south, with a small roman bridge lain across, and by the stream of Chacim in the north.
As high as 522 m, the small hill has very particular micro-climate that allows the growth of the orange-tree and the almond-tree, making the landscape astonishing when the bloom starts.
Party hall for weddings.
Facing it you find the Bornes Mountain, once called “honey hill” with its fertile valleys and hillocks. The visitor, among other touristic points, has the chance to see the roman bridges mentioned before, the village of Malta, once a property of the military order with the same name, which is closely connected to the history of Balsamão, the damming of Azibo with
its magnificent fluvial beach.
The Balsamão hill is an isolated place where you can enjoy the beauty of the nature and the silence.
The Historic memory of the convent is compose by the church( sanctuary of our lady of Balsamão), a small and old cloister and the room of the honour-able Frey Casimiro that conquers the tourists by its meaning, beauty and simplicity.
In the Convent lives a religious community, the Marians of the Immaculate Conception who owns the Convent. They offer a shelter for pilgrims and guests. It also develops an activity plan linked to religious matters and studies for religious life and priesthood.
The retreat house at Convento de Balsamão has 37 rooms – all equipped with telephone, restrooms and heating – social and TV rooms, library, museum, conference rooms, cafeteria, restaurant, ballroom, a chapel and a church that has just undertaken a comprehensive restoration.
Activities: Guided tour of the convent including museum, cloisters, chapel and church. All marked hiking trails around the property. Guided visit to the famous beach at the Azibo River, tours to the cities of Macedo de Cavaleiros, Alfândega da Fé, Bragança, Miranda do Douro, Santiago de Compostela in Spain and others.
Services and comforts:
[one_third]
- Breakfast
- Free Wi-Fi
- 24 Hours a day
- Lunch and dinner
- 24 Hour front desk
[/one_third]
[one_third]
- Banquets
- Parking free
- Outside the convent
- Weddings and christenings
- Restaurant and coffee bar
[/one_third]
[one_third]
- Portuguese
- English
- Spanish
- French
[/one_third]
Date: 16th century – the convent began in 1569
Description: this is a sturdy, single-nave Church. The South portal is a work of classical Renaissance lines with some Baroque notes, adorned with two medallions. Above is inscribed the date 1597 and is based on the coat of arms of the city, the Manueline period. The nave has a wooden deck with landscape painting of the 18th century and has imprinted the date of 1930 which corresponds very possibly to the date of restoration. The main Chapel has an 18th century altarpiece panels, with the image of our Lady Nossa Senhora das Graças (1862).
State of conservation: good
Legends and traditions: the patron saint of the city of Bragança, to our Lady Nossa Senhora das Graças is holiday on August 22nd an altar of this church. Festivities dedicated to this Saint start the 10th and only finish 22nd of the same month.
Source: Património dos Concelhos da Terra Fria Concelho de Bragança VOLUME I

