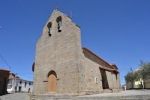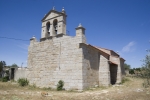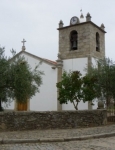DirectoryENG
Date: Medieval (the oldest document that makes reference to the convent and the Church is a testament to D. Afonso III, 22nd of November 1271.).
Assessment: Building of public Interest (Decreto N º 1/86, DR 2, 3 de Janeiro de 1986).
Description: The façade is framed by two pilasters; the right side is adorned by a pyramid and left holding the square Bell Tower. The Bell Tower is crowned by four towers and a hexagonal pyramid with the cross and weather vane. On the South side of the Church is the the chapel of our lady Nossa Senhora da Boa Morte, with four windows. It is a Romanesque temple, transformed during the Mannerist period and Baroque period.
State of conservation: Very good
Legends and traditions: legend perpetuated by oral tradition, says that the Foundation of this religious space was due to the property of St. Francis of Assisi, when he passed through here in 1214, on his return from a pilgrimage to Santiago de Compostela. In 1634 began a public collection on Sunday for the work of the Church, which lasted until 1679.
Source: Património dos Concelhos da Terra Fria Concelho de Bragança VOLUME I
Date: 16th (1590).
Description: A portal from the 17th century (1690) is torn on the Baroque facade with asymmetrical windows. The image of Saint Escolástica is displayed in a small niche. On the left is the coat of arms of the Teixeiras, promoter of this work. Within the Church, with rectangular ship the highlight is an oil painting on wood of the painter Manuel Caetano Fortuna de Castelo Branco, in 1763, which represents the Holy Temple.
State of conservation: good
Legends and traditions: St. Benedict is the patron saint of the Diocese of Bragança-Miranda and the parish of São Bento and São Francisco. It is celebrated annually on July 11th and is preceded by a “novena”.
Source: Património dos Concelhos da Terra Fria Concelho de Bragança VOLUME I
Date: built in the 13th century, demolished in the 16th century by order of Bishop António Pinheiro and rebuilt by the confraternity of Santa Cruz, quite possibly, between 1571 and 1638.
Description: In outer space highlights to the lateral Mannerist portal, which marks the entry into the Church of the convent, of the 18th century (1746). Also found in the south wall a panel showing the proclamation of the general Sepúlveda, against the second French Invasion. It is a church of rectangular ship covered by a representation of the Ascension of Christ and the four evangelists.
State of conservation: Very good
Legends and traditions: this church is linked to various religious and secular traditions. A legend says that it was here that occurred the secret marriage of D. Pedro I and D. Inês de Castro, signed by the Dean of the Cathedral, D. Gil, which was then Bishop of the diocese.
Source: Património dos Concelhos da Terra Fria Concelho de Bragança VOLUME I
Date: temple reconstructed in the 16th Century which suffered some changes in the 17th and 18th centuries.
Description: the church has a baroque entrance with enriched columns at each side. It was finished 1n 1720 thanks to the intervention of the bishop of Miranda, D. Juan Franco de Oliveira. This rectangular temple has three ships, separated by octagonal pillars. The interior of the church has a wonderful scene painting with some similarities with those of the churches of Santa Clara, São Vicente e São Francisco.
A picture of Nossa Senhora da Assunção, surrounded by several architectural elements painted in “trompe l’oeil” emerges in the centre of this composition.
State of Conservation: Good
Legends and traditions: this temple, possibly the oldest of the city, is also known as the Church of the Senhora do Sardão.
This designation is related to the appearance of the legendary image of the Patron Saint. Legend says that the image was discovered after the expulsion of the Muslims between some cliffs populated by “sardões”, overlooking the confluence of the rivers Fervença and Sabor. The Virgin of the Sardão is the patron saint of the parish of Santa Maria and the Festival is August 15th.
Location: Bragança Castle
Coordinates GPS: 41.803754, -6.749033
Source: Património dos Concelhos da Terra Fria Concelho de Bragança VOLUME I
Domus Municipalis
Date: we propose several dates for the construction of this building, which vary between the 12th and 14th centuries.
Valuation: National Monument (Dec. de 16-6-1910, Boletim nº4 da DGEMN).
Description: Exlibris in the city of Bragança it is an exceptional monument in the national art scene, which poses a great controversy and discussion regarding its dating, artistic style and function for which it was designed. It seems to be a tank of large proportions, with three arches and dome, to which is added a new building at the top – a meeting room where supposedly occurred the municipal sessions. A stone bench was introduced in this room, illuminated by a series of arches. The coverage of this space is done through a roof with a storm drain, channelled into the cistern system. The interior floor is made of granite pieces.
State of conservation: good.
Source: Património dos Concelhos da Terra Fria Concelho de Bragança VOLUME I
Date: 16th, 17th and 20th Century
Description: church of a rectangular ship and main chapel. It possess some wall paintings that represent Santa Catarina, Saint Luzia, S. Miguel, the Escape to Egypt, S. Nicholas, Saint Salomé, the ascension of Our lady of Calvário
State of Conservation: Good
Dating: 16th Century
Description: Church of rectangular plant. The main front does not have any type of openings and is concluded by a bell tower. Its Interior presents two areas one dedicated to Sant António and another one to Our Lady. The visitor can find remnants of gothic painting (15th and 16th centuries) that represent an angel believed to be part of the final judgment. On wall of the main chapel are remnants of a mural painting from the 16th century.
State of Conservation: good
Dating: 16th century
Description: It is a church of one ship. The headboard is raised above the main structure of the church. The images of Senhor da Piedade and Senhora da Soledade are workmanship of 18th century baroque cut. It possesses different remains of 16th century paintings.
State of Conservation: very good
Location: Duas Igrejas, Miranda do Douro
Legends and Traditions: According to legend of the Senhora do Monte, the Virgin Mary asked a little shepherd girl to inform the inhabitants of the place where they should build a temple in Her honor. The date of this appearance is of 1902. The 15th of August is the annual pilgrimage.
Dating: 12th and 18th centuries
Description: The church is dedicated to Saint Leocádia. The interior is made of an only ship divided in three. The interior covering is made of wood. Next to the epistle is the chapel of Saint Christ, workmanship dated of 1692. This configuration corresponds to a renewal of the medieval temple of which it stills preserve some signals, visible in the arc. In the area of the diocese, this church is one of the few where the main entrance has a lateral disposal. We are thus before a blind main façade, to the similarity of leoneses and Castilian models.
Source: in MOURINHO – António Rodrigues – Arquitetura religiosa da diocese de Miranda do Douro-Bragança, Sendim, 1995. RODRIGUES, Luís Alexandre – De Miranda a Bragança: arquitetura religiosa de função paroquial na época moderna, Dissertação de Doutoramento em História da Arte apresentada à Faculdade de Letras da Universidade do Porto, Bragança, 2001 (3 volumes).
State of conservation: good
Legends and Traditions: The people say that the façade is closed because during the Spanish domain the lateral entrance started to be the main one, for the reason that the main façade was facing toward the invading country (Spain).
Dating: Church of medieval origin transformed during modern time
Description: A church of Romanic origins of only one ship, divided in four by three diaphragm arcs supported by abutments, with a main chapel and sacristy. The walls are of stonework and the ceiling is wooden.
State of conservation: very good
Date: 16th, 17th and 18th centuries
Description: church of longitudinal plant and rectangular main chapel. There are also the chapels of Our Lady of Mercy (18th Century) and Our Lady of the Good Death (16th century). It had direct access to the Hospital, which was located right side of the church.
State of conservation: Very good.










