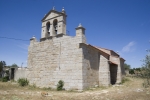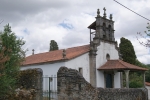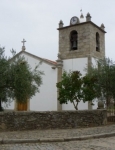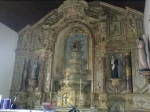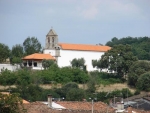DirectoryENG
Date: 13th/ 16th / 18th centuries.
Valuation: National Monument (Desde 16.06.1910).
Description: The Benedictine monastery of Castro de Avelãs enjoyed the protection of Afonso Henriques, exerting a decisive influence on the economy of this region in which it is implanted, at least until the 13th century. It was a very important monastic Centre in the northeast between the 12th and 16th centuries. The Church is situated between the ruins of the convent and the remains of a tower and friary. The old church was built and incomplete Romanesque mudejar Root Lion, with red brick, a material seldom used among us. This project was never completed, with three semicircular chapels, one of the towers of the facade and the beginning of the wall of the Hall, visible on the South side. In southern apsidal is a monolithic, composed of wild arc granite. The tomb is decorated with two coats of arms and a registration without end – “ERA DE MIL E CCC “- engraved on the cover.
State of conservation: good.
Location: Village of Castro de Avelãs
Legends and traditions: an old tradition says that the Tomb, stored inside one of the apses, belongs to D. Knight Pelayo, known as Earl of Ariães. According to the legend, this Earl led a victorious war against the incursions of the Muslims in D. Ramiro II, who loved the inhabitants of Bragança. The king proposed him to deliver the city if he was agreed to enter in a challenge with a Moor, but in unequal strength. Confident in his victory, the Earl accepted the challenge on the day of St. George, who pledged, in case of victory, to erect a chapel in his invocation that annually visit in procession. He defeated the enemy, at the edge of Ariães, and had built a temple in honour of St. George.
Source: Património dos Concelhos da Terra Fria Concelho de Bragança VOLUME I
Date: 16th, 17th and 18th centuries
Description: Ordered by D. João III, king of Portugal, the project begun in the ateliers in the capital, then altered and completed years later by the architect Miguel de Arruda and Spanish masters Francisco Velásquez and Pedro de La Faia. Works began in 1552 and ended in 1566. Until 1780 the cathedral was the center of all social, religious and cultural life in the City of Miranda do Douro. By then the pope decided to reunite the bishopric of Miranda with the city of Bragança. The interior of the temple presents body of three ships divided in five stretches.
The interior of the church is filled by gilded altars and altarpieces, from the national baroque till the beautiful paintings and sculptures of the 16th to 18th centuries. The main chapel was conclude in 1614 by the Spanish master Gregório Fernandez. The prominence goes for a magnificent Calvary of great dramatically tension. The exuberant baroque organ of 18th century still ascends in this magnificent environment of golden cut.
Classification: National Monument, Dec. 16-06-1910, DG 136 de 23 Junho 1910, ZEP, DG 185 de 09 Agosto 1957.
State of Conservation: Very Good
Legends and traditions: The cathedral is known for the legend of Menino Jesus da Cartolinha. The image is of Jesus as a child wearing a top hat and is dated from the late 17th century or early 18th century. The top hat dates from the 19th century. Legend says, that the city was invaded and pillaged by Spanish troops and while the Portuguese troops waited for reinforcements, a little boy very well dressed appeared and called all the inhabitants to rise and fight against the Spanish. People with rustic weapons united and fought the invaders away. During the battle the boy would appear and disappear and after the victory was declared he was never seen again. The little “general” had vanished. People said it had been a miracle and that the victory was due to the little boy Jesus. In his honor, an image of Little Boy Jesus dressed as a noble knight was made and placed on an altar in the cathedral.
Source: http://www.infopedia.pt/$se-catedral-de-miranda-do-douro
Dating: it may have been built or rebuilt in 1757.
Description: access to this large temple is done by a wide staircase. In the churchyard there is a church garden sink of holy water from the ruined Chapel of Santa Eulalia, where is said to have existed in the town of Medea. In the grand facade stands out the high Bell Tower of three records. Inside there are 9 altars carved polychrome; a pulpit; the baptistery of granite and the high altar with the national arms.
State of conservation: good.
Legends and Traditions: a house in the Fountain of the Moor Street, in the neighborhood of Pereiro, the memory remains the site of the old parish church. It is a stone with the date 1622. The main religious festivals of this village are from São Sebastião (on the 3rd Sunday of January), St. Apolinário (the last Sunday in July) and Nossa senhora da Assunção (15th of August). Here also conducts a biweekly (Wednesday) fair (8 and 26 of each month) and an annual fair (December 8).
Source: Património dos Concelhos da Terra Fria Concelho de Bragança VOLUME II
Dating: 16th century
Description: It is a church of one ship. The headboard is raised above the main structure of the church. The images of Senhor da Piedade and Senhora da Soledade are workmanship of 18th century baroque cut. It possesses different remains of 16th century paintings.
State of Conservation: very good
Location: Duas Igrejas, Miranda do Douro
Legends and Traditions: According to legend of the Senhora do Monte, the Virgin Mary asked a little shepherd girl to inform the inhabitants of the place where they should build a temple in Her honor. The date of this appearance is of 1902. The 15th of August is the annual pilgrimage.
Dating: 12th and 18th centuries
Description: The church is dedicated to Saint Leocádia. The interior is made of an only ship divided in three. The interior covering is made of wood. Next to the epistle is the chapel of Saint Christ, workmanship dated of 1692. This configuration corresponds to a renewal of the medieval temple of which it stills preserve some signals, visible in the arc. In the area of the diocese, this church is one of the few where the main entrance has a lateral disposal. We are thus before a blind main façade, to the similarity of leoneses and Castilian models.
Source: in MOURINHO – António Rodrigues – Arquitetura religiosa da diocese de Miranda do Douro-Bragança, Sendim, 1995. RODRIGUES, Luís Alexandre – De Miranda a Bragança: arquitetura religiosa de função paroquial na época moderna, Dissertação de Doutoramento em História da Arte apresentada à Faculdade de Letras da Universidade do Porto, Bragança, 2001 (3 volumes).
State of conservation: good
Legends and Traditions: The people say that the façade is closed because during the Spanish domain the lateral entrance started to be the main one, for the reason that the main façade was facing toward the invading country (Spain).
Date: the primitive church would be medieval, possibly of the 13th or 14th century, of which only the Romanesque vestibule is conserved.
Description: the rugged-looking and quite narrow facade had a porch. It has a perfect back arch portal with three archivolts. The BellTower, built of plastered masonry, will be the result of an 18th-century addition. The lateral portal, located on the side of the Epistle, has a triangular pediment which houses an image of the Patron Saint, St. Mary Magdalene and features an inscription. The interior of one ship, the soil is coated the granite slabs and decoration boils down to two altarpieces of carved Baroque that flank the transept and a pulpit, platform and granite staircase.
State of Conservation: good
Legends and traditions: in Grijó de Parada there is a hill called ModorraTower, where they took the stones for the reconstruction of the Church. It is possibly a castro or a defensive stronghold.
Source: Património dos Concelhos da Terra Fria Concelho de Bragança VOLUME II
Date: 14th century (conjectural) / Modern Age
Description: Mannerist church with a rectangular plan, with a rectangular porch. It has a single nave. All elevations are covered by a basement and cornice with wedges topped by spires. The interior space has walls plastered and painted blue. The choir has wooden balustrades and stairs on the Epistle Side. You can see four side chapels of perfect arches, the access to the choir and the churchyard and the holy water font.
State of Conservation: good.
Source: Património dos Concelhos da Terra Fria Concelho de Bragança VOLUME II
Dating: Church of medieval origin transformed during modern time
Description: A church of Romanic origins of only one ship, divided in four by three diaphragm arcs supported by abutments, with a main chapel and sacristy. The walls are of stonework and the ceiling is wooden.
State of conservation: very good
Dating: Church of medieval roots, rebuilt in the late 18th century.
Description: the entrance may be earlier than the reconstruction of the Church, in the late 18th century. The inside features a ship of plain walls. In the background, on the side of the Gospel, is the baptismal Chapel and further arise the north side access door and two Windows. On the side of the Epistle is the pulpit with a railing of carved rocaille, which accesses by stairs located in the sacristy. The chancel, of rectangular plan has granite slabs on the ground, two Windows, and walls covered with lime.
State of Conservation: good.
Location: Parada, Bragança
Source: Património dos Concelhos da Terra Fria Concelho de Bragança VOLUME II
Date: for some authors the church is of the 16th century.
Description: the church has the main entrance covered by a portch, inside of which you find a sink of rock. For this church a set of boards, discovered for the priest Francisco Videira Pires that represent scenes of the life and death of Christ as the Quo Vadis, the meditation of St. Peter, the women saints next to Christ on the Cross and the punishment of St. Peter.
State of Conservation: reasonable
Location: São Pedro de Sarracenos, Bragança
Source: Património dos Concelhos da Terra Fria Concelho de Bragança VOLUME II





